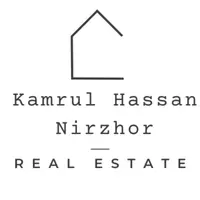$720,000
$679,000
6.0%For more information regarding the value of a property, please contact us for a free consultation.
5 Hillside DR Tillsonburg, ON N4G 2E4
4 Beds
3 Baths
0.5 Acres Lot
Key Details
Sold Price $720,000
Property Type Single Family Home
Sub Type Detached
Listing Status Sold
Purchase Type For Sale
Approx. Sqft 3000-3500
Subdivision Tillsonburg
MLS Listing ID X12072802
Sold Date 04/24/25
Style Sidesplit 4
Bedrooms 4
Building Age 51-99
Annual Tax Amount $5,264
Tax Year 2024
Lot Size 0.500 Acres
Property Sub-Type Detached
Property Description
Looking for a spacious home that can comfortably accommodate a multigenerational family? This expansive mid-century 4- level side-split might be the perfect fit! Nestled on a generous 0.55-acre double-wide corner lot, this property offers stunning natural surroundings, including a peaceful stream, a wooded area, and multiple outdoor seating spaces to soak in the serene views. Inside, this 4- bedroom plus den, 3.5-bathroom home boasts over 3,800 sq. ft. of living space across all levels, providing ample room and privacy for every family member. This unique layout ensures both shared and private spaces, making it ideal for families of all ages. With some TLC and a vision for its potential, this home presents a fantastic opportunity in one of Tillsonburgs most sought-after subdivisions. Don't miss out on the chance to transform this property into something truly special!
Location
Province ON
County Oxford
Community Tillsonburg
Area Oxford
Zoning R1
Rooms
Family Room Yes
Basement Partially Finished
Kitchen 1
Interior
Interior Features Other, Countertop Range, Separate Heating Controls, Water Meter, Sauna, Water Heater, Central Vacuum
Cooling Central Air
Fireplaces Number 1
Exterior
Exterior Feature Deck
Parking Features Private
Garage Spaces 2.0
Pool None
View Creek/Stream, Trees/Woods
Roof Type Asphalt Shingle
Road Frontage Paved Road
Lot Frontage 138.98
Total Parking Spaces 6
Building
Lot Description Irregular Lot
Foundation Poured Concrete
New Construction false
Others
Senior Community Yes
Read Less
Want to know what your home might be worth? Contact us for a FREE valuation!

Our team is ready to help you sell your home for the highest possible price ASAP





