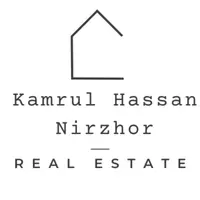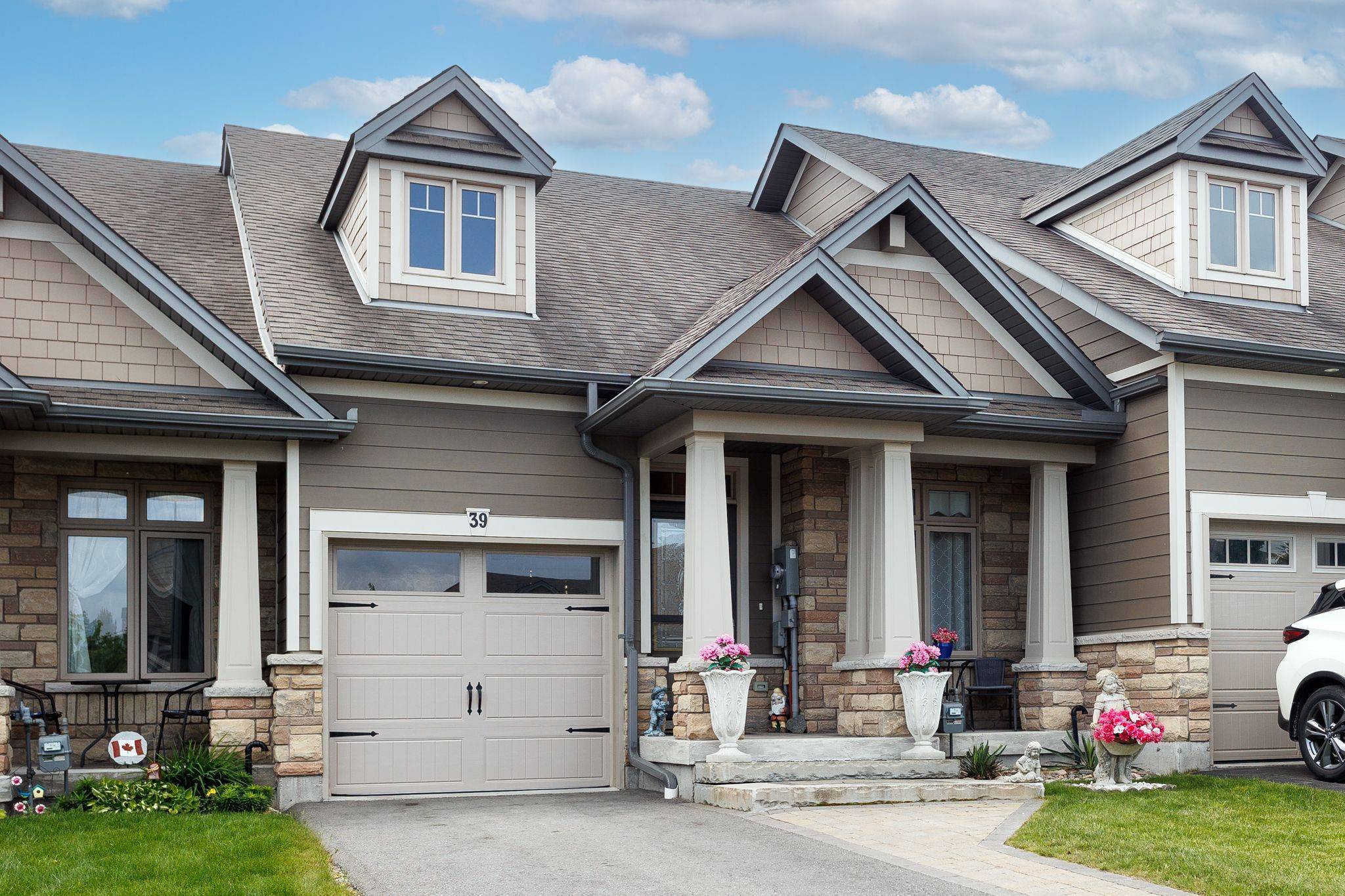39 Chadwin DR Kawartha Lakes, ON K9V 0E8
2 Beds
2 Baths
UPDATED:
Key Details
Property Type Townhouse
Sub Type Att/Row/Townhouse
Listing Status Active
Purchase Type For Sale
Approx. Sqft 700-1100
Subdivision Lindsay
MLS Listing ID X12216940
Style Bungalow
Bedrooms 2
Annual Tax Amount $3,807
Tax Year 2025
Property Sub-Type Att/Row/Townhouse
Property Description
Location
Province ON
County Kawartha Lakes
Community Lindsay
Area Kawartha Lakes
Rooms
Family Room No
Basement Finished, Full
Kitchen 1
Interior
Interior Features Primary Bedroom - Main Floor
Cooling Central Air
Fireplace No
Heat Source Gas
Exterior
Exterior Feature Deck
Garage Spaces 1.0
Pool None
Roof Type Asphalt Shingle
Lot Frontage 25.64
Total Parking Spaces 2
Building
Unit Features Golf,Hospital,Park,Public Transit,School,Rec./Commun.Centre
Foundation Concrete
Others
Virtual Tour https://my.matterport.com/show/?m=Ejgda6pJUWv&brand=0





