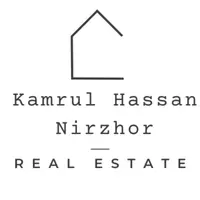47 Quigley ST Essa, ON L0M 1B6
5 Beds
4 Baths
UPDATED:
Key Details
Property Type Single Family Home
Sub Type Detached
Listing Status Active
Purchase Type For Sale
Approx. Sqft 2000-2500
Subdivision Angus
MLS Listing ID N12197595
Style 2-Storey
Bedrooms 5
Building Age 6-15
Annual Tax Amount $3,084
Tax Year 2024
Property Sub-Type Detached
Property Description
Location
Province ON
County Simcoe
Community Angus
Area Simcoe
Rooms
Family Room No
Basement Finished, Full
Kitchen 1
Separate Den/Office 1
Interior
Interior Features Central Vacuum
Cooling Central Air
Fireplaces Type Natural Gas
Fireplace Yes
Heat Source Gas
Exterior
Exterior Feature Deck
Parking Features Private Double
Garage Spaces 2.0
Pool None
Roof Type Asphalt Shingle
Lot Frontage 42.75
Lot Depth 111.55
Total Parking Spaces 6
Building
Unit Features Fenced Yard,Park
Foundation Poured Concrete
Others
Virtual Tour https://youtu.be/89-UlLhRCfA





