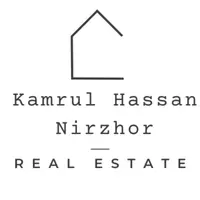REQUEST A TOUR If you would like to see this home without being there in person, select the "Virtual Tour" option and your agent will contact you to discuss available opportunities.
In-PersonVirtual Tour
$ 949,900
Est. payment /mo
New
149 Acacia RD Pelham, ON L0S 1E6
4 Beds
3 Baths
UPDATED:
Key Details
Property Type Townhouse
Sub Type Att/Row/Townhouse
Listing Status Active
Purchase Type For Sale
Approx. Sqft 700-1100
Subdivision 662 - Fonthill
MLS Listing ID X12100350
Style Bungalow
Bedrooms 4
Building Age 0-5
Annual Tax Amount $5,720
Tax Year 2024
Property Sub-Type Att/Row/Townhouse
Property Description
Get ready to fall in love with 149 Acacia Rd, a gorgous 2+2 bedroom freehold townhouse in Fonthill! This end-unit gem, attached only by the garage, delivers the privacy of a detached home with all the perks of low-maintenance living. Step into a bright, open-concept main floor with soaring vaulted ceilings, a sleek kitchen boasting quartz countertops and near-new appliances, and a primary suite with dual closets and a chic 3-piece ensuite featuring a stunning shower. A second bedroom, trendy powder room, and main-floor laundry with new washer/dryer round out the main floor. Downstairs, the fun continues in a spacious rec room with oversized windows, a travertine accent wall, and a cozy built-in fireplace. Two extra bedrooms, a sharp 3-piece bath, and ample storage keep things versatile and organized. Freshly painted and upgraded, this home feels brand new! Outside, a double-wide driveway leads to a 1.5-car garage, while a charming front porch and a covered 10x10 back deck with interlock patio set the stage for summer BBQs. Unwind in the new high-end hot tub under a gazebo in the landscaped yard, complete with a clever side-yard walkthrough to the garage. Move-in ready and packed with personality, this Pelham stunner is calling your name!
Location
Province ON
County Niagara
Community 662 - Fonthill
Area Niagara
Rooms
Basement Finished, Full
Kitchen 1
Interior
Interior Features Water Treatment, Water Heater Owned, Ventilation System
Cooling Central Air
Exterior
Exterior Feature Hot Tub, Landscaped
Parking Features Attached
Garage Spaces 1.5
Pool None
Roof Type Asphalt Shingle
Total Parking Spaces 3
Building
Foundation Poured Concrete
Lited by RIGHT AT HOME REALTY, BROKERAGE





