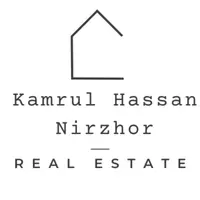14 Bacon LN Pelham, ON L0S 1E4
4 Beds
3 Baths
UPDATED:
Key Details
Property Type Single Family Home
Sub Type Detached
Listing Status Active
Purchase Type For Sale
Approx. Sqft 1500-2000
Subdivision 662 - Fonthill
MLS Listing ID X12094666
Style 2-Storey
Bedrooms 4
Building Age 16-30
Annual Tax Amount $6,460
Tax Year 2025
Property Sub-Type Detached
Property Description
Location
Province ON
County Niagara
Community 662 - Fonthill
Area Niagara
Rooms
Family Room Yes
Basement Partially Finished, Full
Kitchen 1
Interior
Interior Features Auto Garage Door Remote, Central Vacuum, ERV/HRV, Floor Drain, Guest Accommodations, In-Law Capability, Rough-In Bath, Sump Pump, Upgraded Insulation, Ventilation System, Water Heater
Cooling Central Air
Fireplaces Type Family Room, Natural Gas
Fireplace Yes
Heat Source Gas
Exterior
Exterior Feature Controlled Entry, Landscaped, Lighting, Privacy, Porch, Paved Yard, Landscape Lighting
Parking Features Inside Entry, Private Double
Garage Spaces 2.0
Pool None
View Forest, Garden, Trees/Woods, Panoramic, Clear
Roof Type Asphalt Shingle
Topography Open Space,Partially Cleared,Wooded/Treed
Lot Frontage 66.62
Lot Depth 113.19
Total Parking Spaces 8
Building
Unit Features Golf,Library,Park,Place Of Worship,Rec./Commun.Centre,School Bus Route
Foundation Poured Concrete
Others
Security Features Carbon Monoxide Detectors,Smoke Detector
ParcelsYN No





