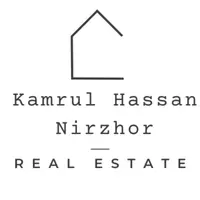19180 Centre ST East Gwillimbury, ON L0G 1M0
3 Beds
1 Bath
UPDATED:
Key Details
Property Type Single Family Home
Sub Type Detached
Listing Status Active
Purchase Type For Sale
Approx. Sqft 700-1100
Subdivision Mt Albert
MLS Listing ID N12088211
Style Bungalow
Bedrooms 3
Annual Tax Amount $2,948
Tax Year 2024
Property Sub-Type Detached
Property Description
Location
Province ON
County York
Community Mt Albert
Area York
Rooms
Family Room No
Basement Unfinished, Half
Kitchen 1
Interior
Interior Features Primary Bedroom - Main Floor
Cooling Central Air
Inclusions Fridge, Stove, Clothes Washer & Dryer, Hot Tub & All Related Equipment, All Electrical Light Fixtures, Bathroom Mirror, All Window Coverings & Hardware. Dehumidifier. Air Conditioner Unit. Furnace and All Related Equipment.
Exterior
Exterior Feature Deck, Porch
Parking Features Private
Pool None
View Creek/Stream
Roof Type Asphalt Shingle
Lot Frontage 50.8
Lot Depth 160.0
Total Parking Spaces 3
Building
Foundation Stone
Others
Senior Community No
Virtual Tour https://www.19180centre.com/unbranded





