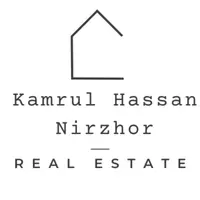REQUEST A TOUR If you would like to see this home without being there in person, select the "Virtual Tour" option and your agent will contact you to discuss available opportunities.
In-PersonVirtual Tour
$ 1,849,999
Est. payment /mo
New
104 Waverley RD Toronto E02, ON M4L 3T3
3 Beds
3 Baths
UPDATED:
Key Details
Property Type Single Family Home
Sub Type Detached
Listing Status Active
Purchase Type For Sale
Approx. Sqft 1100-1500
Subdivision The Beaches
MLS Listing ID E12086202
Style 2 1/2 Storey
Bedrooms 3
Annual Tax Amount $7,496
Tax Year 2024
Property Sub-Type Detached
Property Description
Spectacular Side Hall Plan! So Unique. Brick. Detached. The Beach Charm! The Exposed Brick. The Layout. Be Still My Heart. 155Ft Deep Lot. What A Yard! Ideal For A Garden Suite.....Western Exposure - The Sunlight Is Amazing. Kids Can Frolic On The Massive Lawn While Adults Lounge On The Deck. And The Mudroom - This Was An Addition - Complete With Multiple Closets, Media Nook, Powder Room, Double Glass Doors And Walk Out. Crazy Generous Primary with Four Closets! Yes Four! AND Check Out The Loft! Beware - Kids Will LOVE! Lower Level Ideal For Family Living Or Nanny/In-Law. Queen St. Literally Three Houses Away! Cobbs, The LCBO, Bud's Coffee - It's All Steps Away. And Imagine What You Could Sell Parking Spots For At Jazz Fest! Kew Beach School District!!
Location
Province ON
County Toronto
Community The Beaches
Area Toronto
Rooms
Family Room Yes
Basement Separate Entrance, Finished
Kitchen 1
Separate Den/Office 1
Interior
Interior Features Central Vacuum, Built-In Oven, In-Law Capability, On Demand Water Heater
Cooling Central Air
Fireplace Yes
Heat Source Gas
Exterior
Parking Features Mutual
Pool None
Roof Type Asphalt Shingle
Lot Frontage 30.0
Lot Depth 155.0
Total Parking Spaces 3
Building
Foundation Block
Others
Virtual Tour https://vimeo.com/1076194515
Listed by ROYAL LEPAGE ESTATE REALTY





