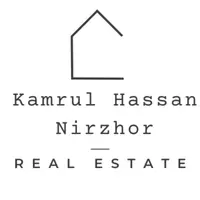REQUEST A TOUR If you would like to see this home without being there in person, select the "Virtual Tour" option and your agent will contact you to discuss available opportunities.
In-PersonVirtual Tour
$ 558,000
Est. payment /mo
Price Dropped by $1K
69 Lyons AVE Brantford, ON N3R 4R2
2 Beds
2 Baths
UPDATED:
Key Details
Property Type Single Family Home
Sub Type Detached
Listing Status Active
Purchase Type For Sale
Approx. Sqft < 700
MLS Listing ID X12006598
Style Bungalow
Bedrooms 2
Annual Tax Amount $2,722
Tax Year 2024
Property Sub-Type Detached
Property Description
Charming Detached Brick Bungalow in Prime Location Move-In Ready! Welcome to this beautifully maintained and updated detached brick bungalow, offering comfort, convenience, and versatility. Located in a highly sought-after neighborhood, this home is just steps away from one of the best public schools in the city, as well as grocery stores, restaurants, parks, and a hospital perfect for families and professionals alike! Featuring two separate entrances, this home provides flexibility for multi-generational living or potential rental income. The main floor boasts a bright and spacious living area, a modern kitchen, and two good sized bedrooms, along with a full bathroom. The fully finished basement offers even more living space with a second kitchen, two additional rooms (ideal for an office and den), and another full bathroom a great setup for extended family or a home-based business. Step outside to a good-sized fenced backyard, ideal for summer activities like barbecuing, gardening, or creating a cozy fire pit area for evening gatherings. The inviting front porch is the perfect spot for your morning coffee, relaxing with a book, or decorating seasonally to enhance the homes curb appeal. With a three-car driveway, ample living space, and a prime location, this move-in-ready home is a fantastic opportunity for families or investors. Don't miss your chance book a showing today!
Location
Province ON
County Brantford
Area Brantford
Rooms
Family Room No
Basement Separate Entrance, Walk-Up
Kitchen 2
Interior
Interior Features Water Heater Owned
Cooling Central Air
Fireplace No
Heat Source Gas
Exterior
Parking Features Private
Pool None
View Clear
Roof Type Asphalt Shingle
Lot Frontage 37.0
Lot Depth 127.0
Total Parking Spaces 3
Building
Foundation Concrete Block
Others
Virtual Tour https://youtu.be/9ezYBeNQ0Fw
Listed by RE/MAX TWIN CITY REALTY INC.





